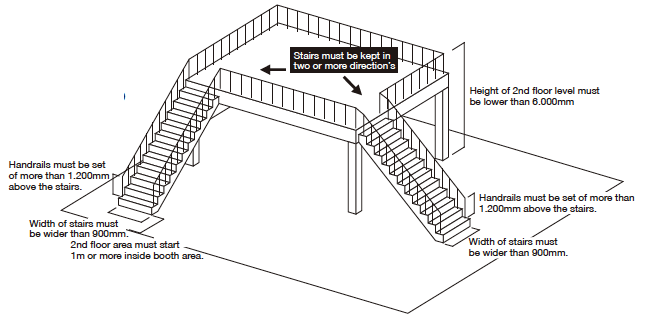D1
Booth Standards 6. Two-Story Booth Structures Applicable
- Application No.9
- DeadlineSeptember 12
Instructions and regulations of two-story booth structures
Booth requirements for construction
Exhibitors with at least 15 booths and Premium Partners with a participation space of at least 135㎡ per booth are allowed to construct a two-floor structure.2nd floor floorage
The upper limit of floorage for the 2nd floor shall be a half of the exhibit area (a maximum of 500 square meters including the slope area).Height of the 2nd floor structure
The maximum height of exhibited products and fixtures is 6 meters so this height should also be maintained for items on the 2nd floor.Use of the 2nd floor structure
The 2nd floor structure can be used as a product exhibition area, a business meeting room, a waiting room, an operations room, etc. This structure must also be set back at least 1 meter from the border of the aisle and booth. Demonstrations from the 2nd floor to visitors on the 1st floor are prohibited.Design
When designing the 2nd floor structure, calculate the load of the 2nd floor (including an estimate of maximum load capacity) using the diagram shown below.Note that a ceiling cannot be installed for the 2nd floor.
- Design a safe structure that is made of steel (aluminum truss is also acceptable) and can withstand a seismic load caused by a major earthquake in addition to the above described load.
- While the Management Office may request materials showing your structural calculations; setting the design conditions is the responsibility of exhibitors, so be sure to take safety aspects fully into consideration when doing so.
- Make sure to fill in Structural designer in the Application for Two-Story Booth Structures.
- At least two stairways, each at least 90 cm wide, need to be installed.

Fire prevention and evacuation installations, etc.
The following fire-prevention measures must be taken for a two-story structure.- Automatic smoke alarms and fire extinguishing equipment are mandatory for a two-story structure. Fire extinguishers (type 10) must be installed on the 2nd floor.
- Before installing a fire alarm or smoke alarm, notification of its placement and operation test results must be submitted to the Management Office. Smoke alarms for domestic use are not acceptable.
- There must be at least one fire alarm (smoke alarm) per 150 m2 of ceiling of the 1st floor. If a 60 cm or longer wall is hung down from the ceiling, at least one fire alarm (smoke alarm) must be set in each enclosed area.
- If the floor area of the second floor exceeds 200 square meters or if the second floor is to be used by the CEATEC visitors, the automatic fire alarm system (smoke detectors) installed on the second floor must be connected directly to the central control center. Please consult Makuhari Messe Co., Ltd. by early August as there may be additional instructions regarding the installation of fire extinguishing equipment and other safety measures.
- Plywood, fiberglass materials, carpets, curtains, tablecloths, coverings, and banners for the exhibit must all have fireproof labeling; usage without labeling is strictly prohibited.
- For the 2nd floor with an area of 100 m2 or more, a certified fire prevention officer must be stationed on-site.
-
CExhibition Venue Regulations
-
C1 Exhibition Site
-
C2 On-site Management
- Important 1. Work Schedule
- Important 2. Exhibitor Badges, Worker Ribbons
- 3. On-site Photography
-
C3 Load-In & Load-Out
- Important 1. Vehicle Stickers
- Important 2. Load-In
- 3. Vehicles during the show
- Important 4. Load-Out
-
C4 Waste Disposal
